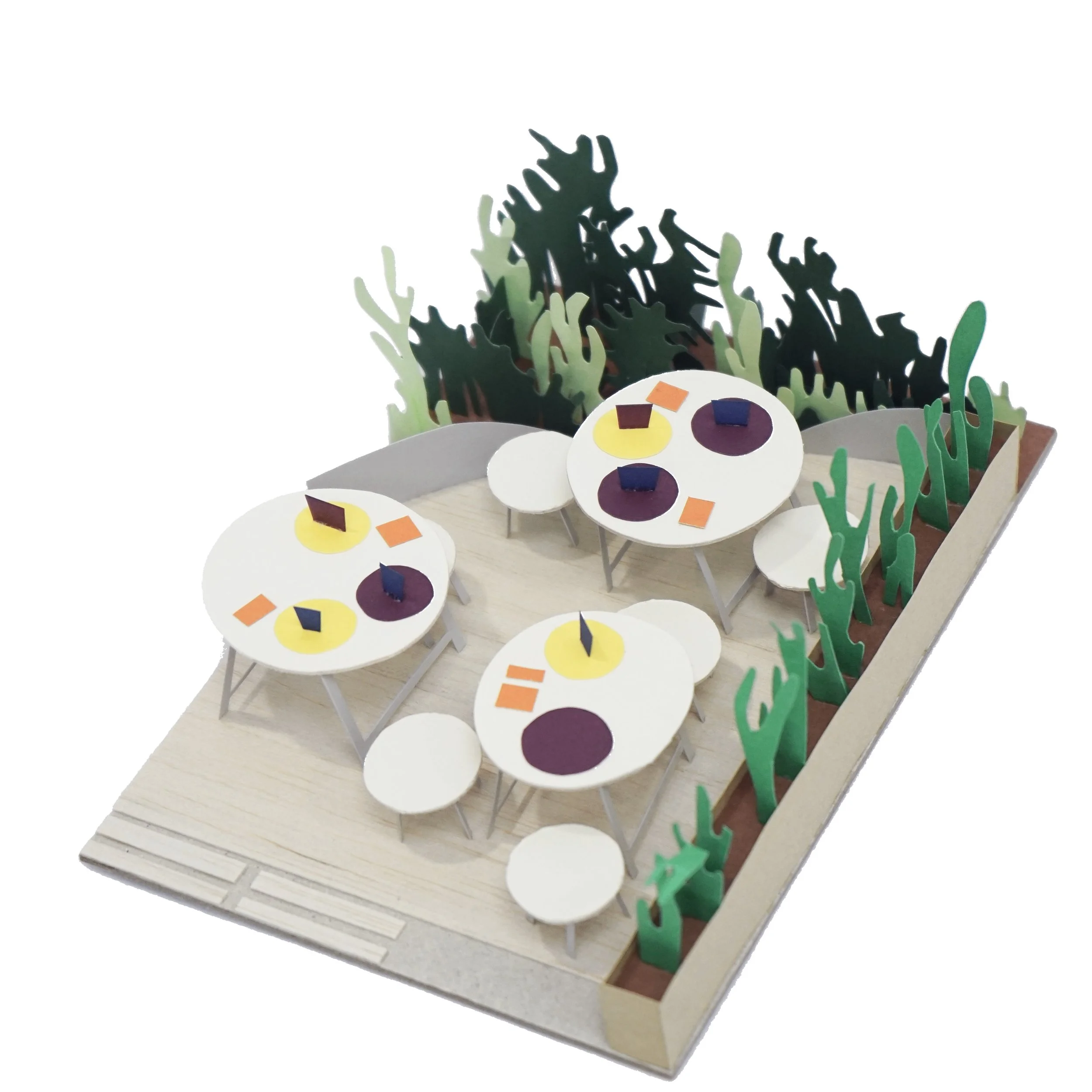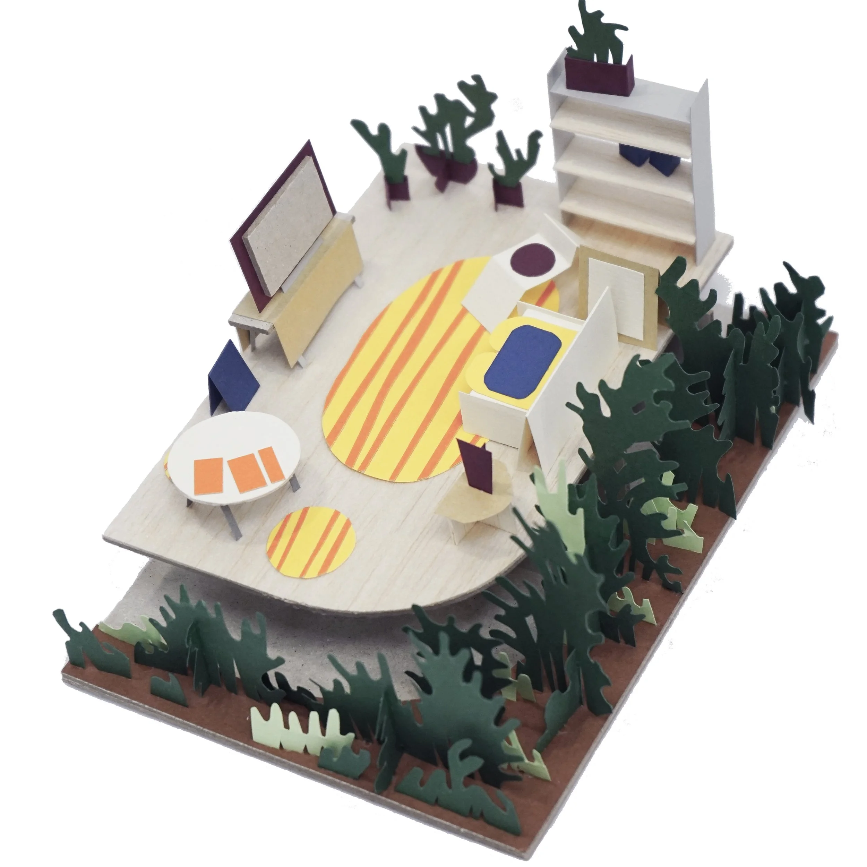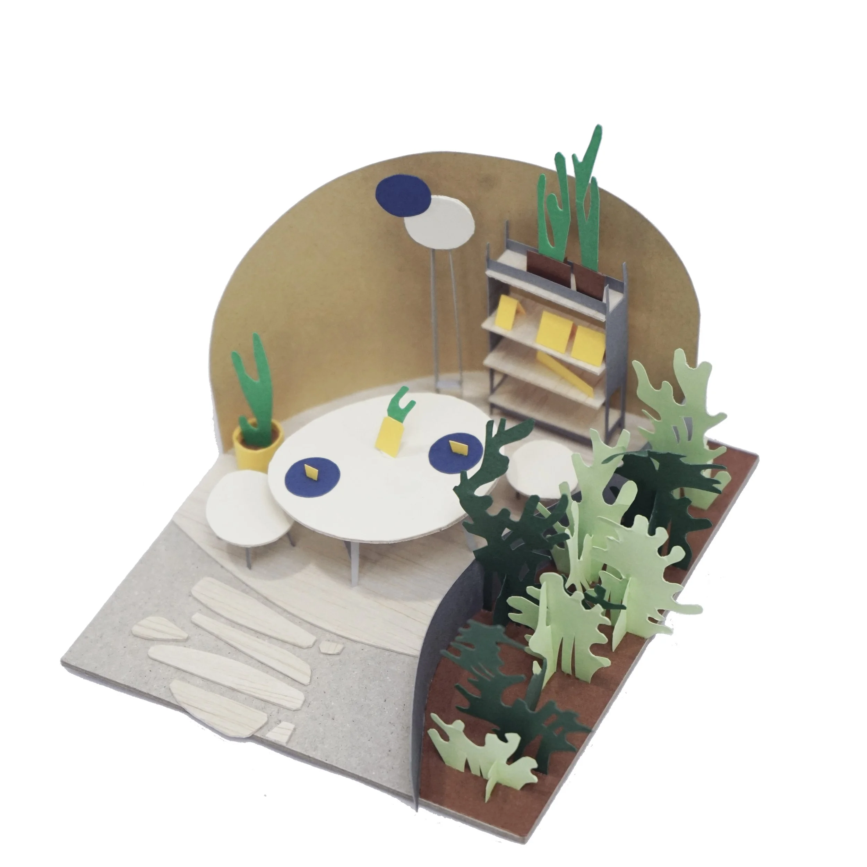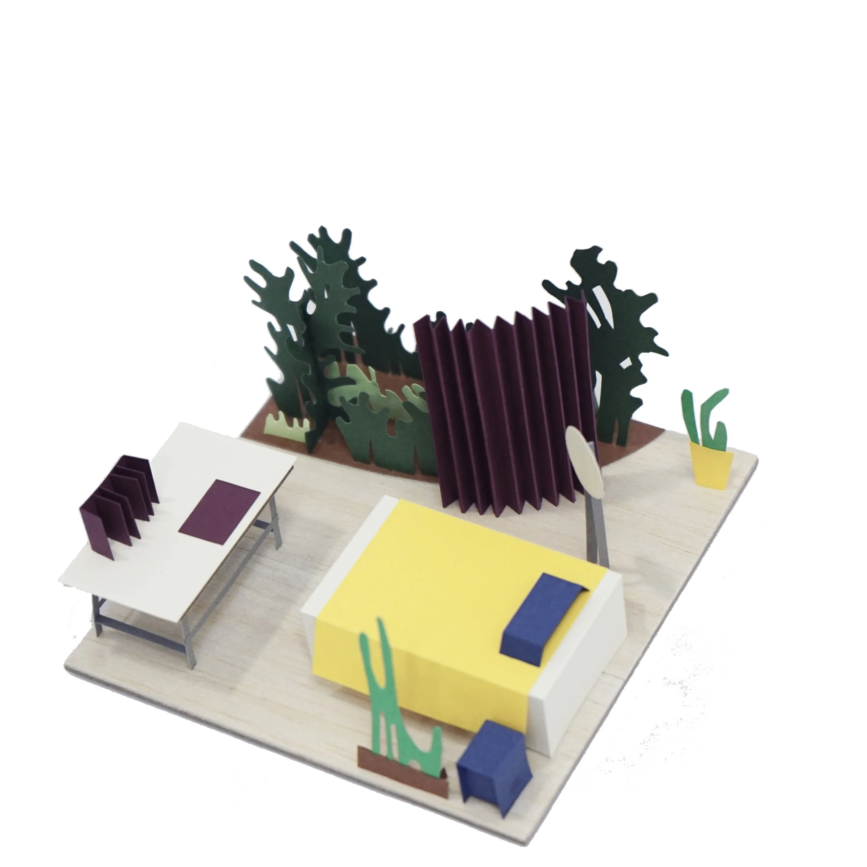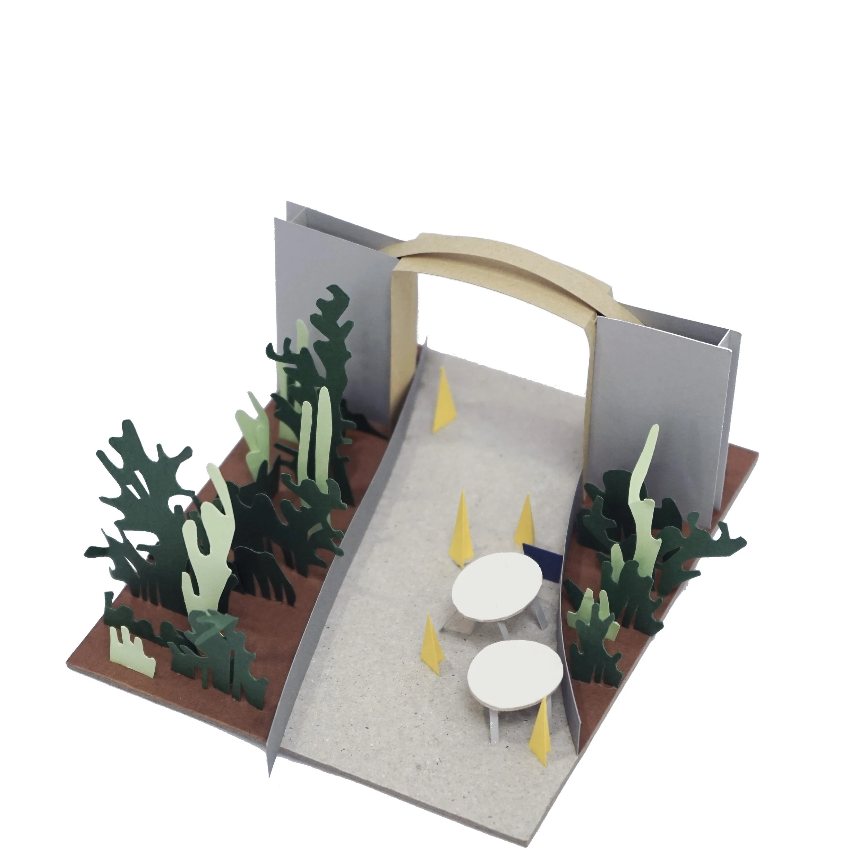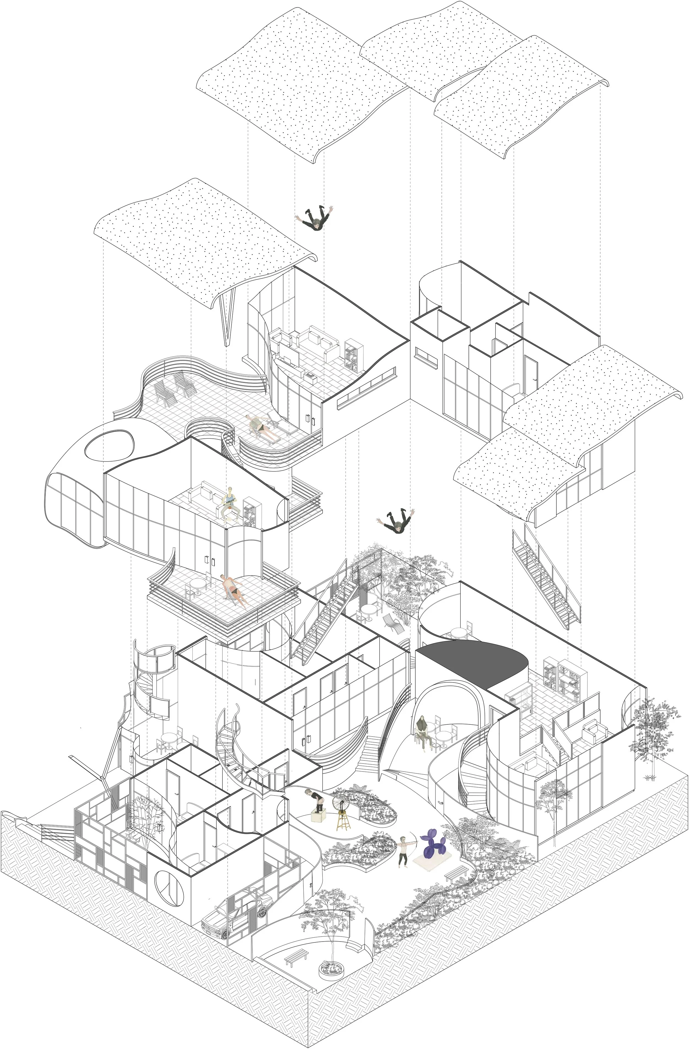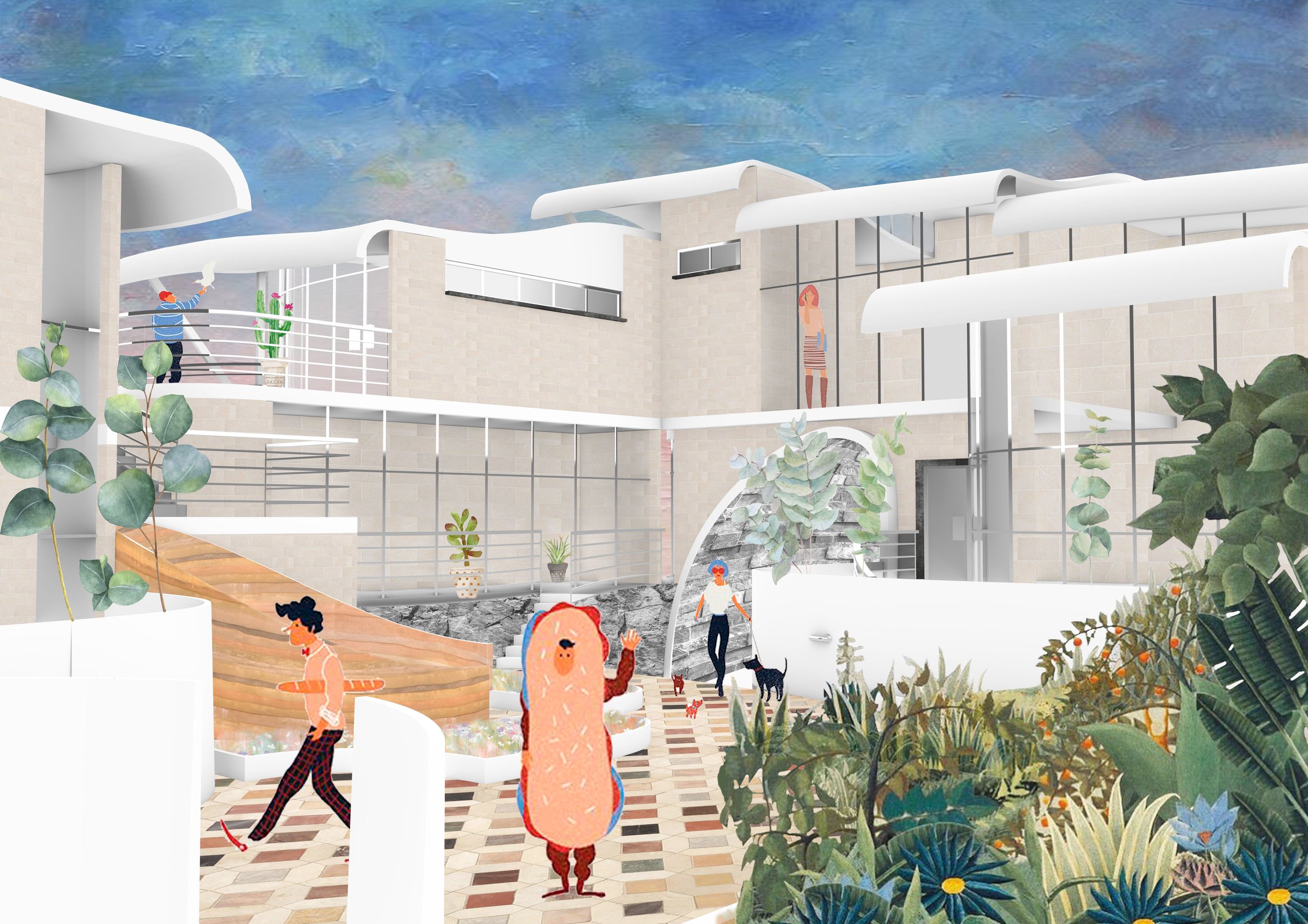
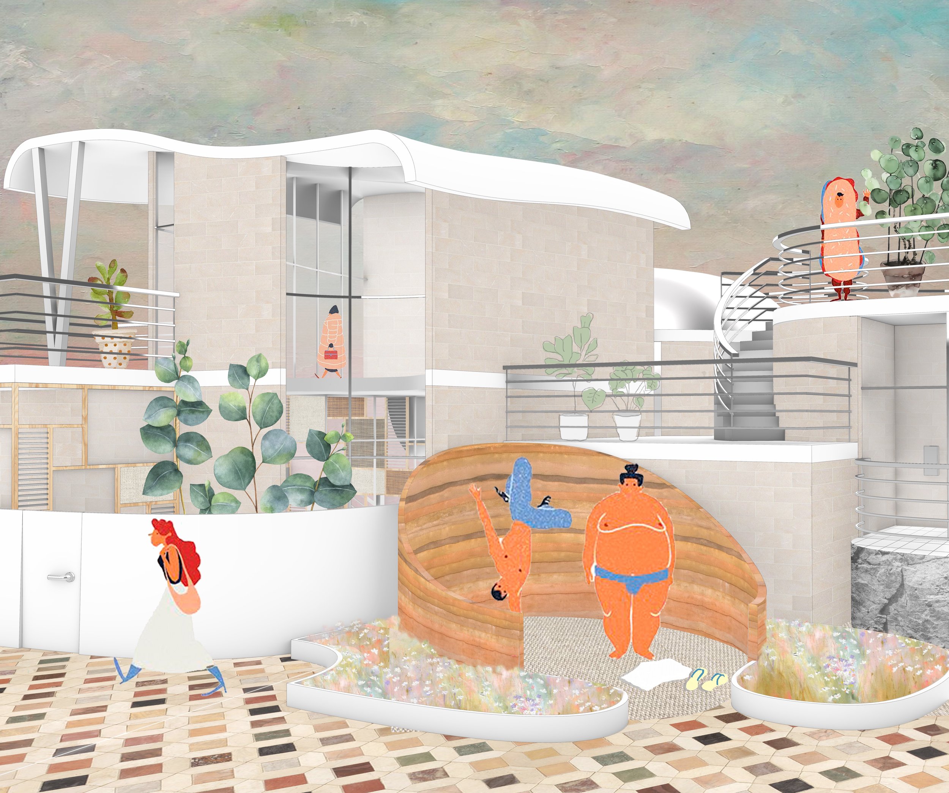
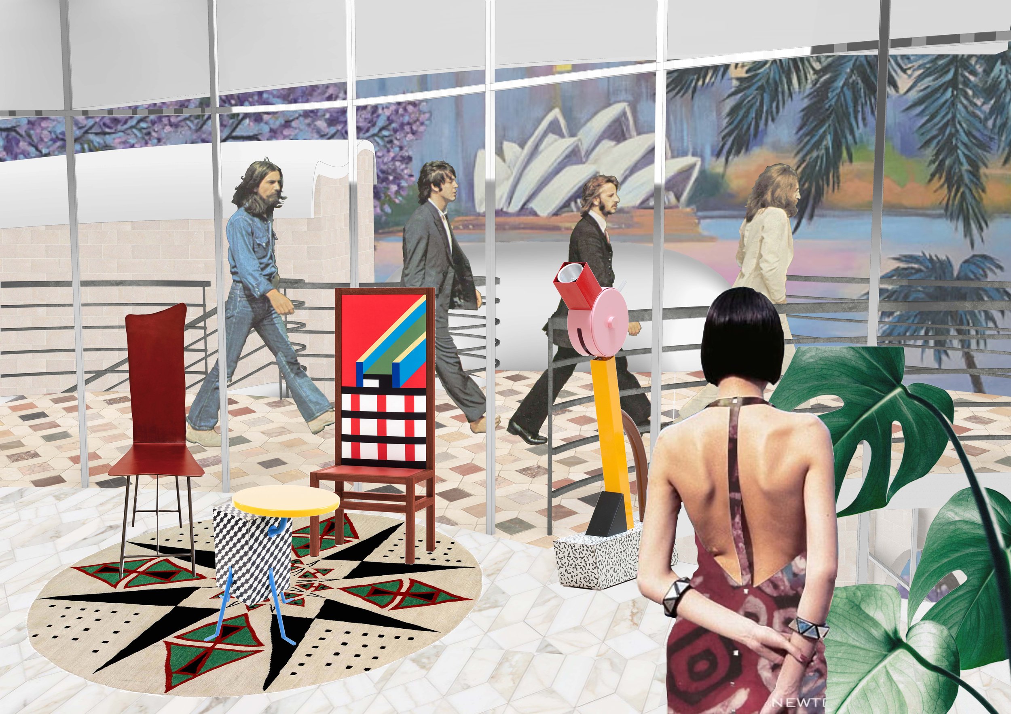
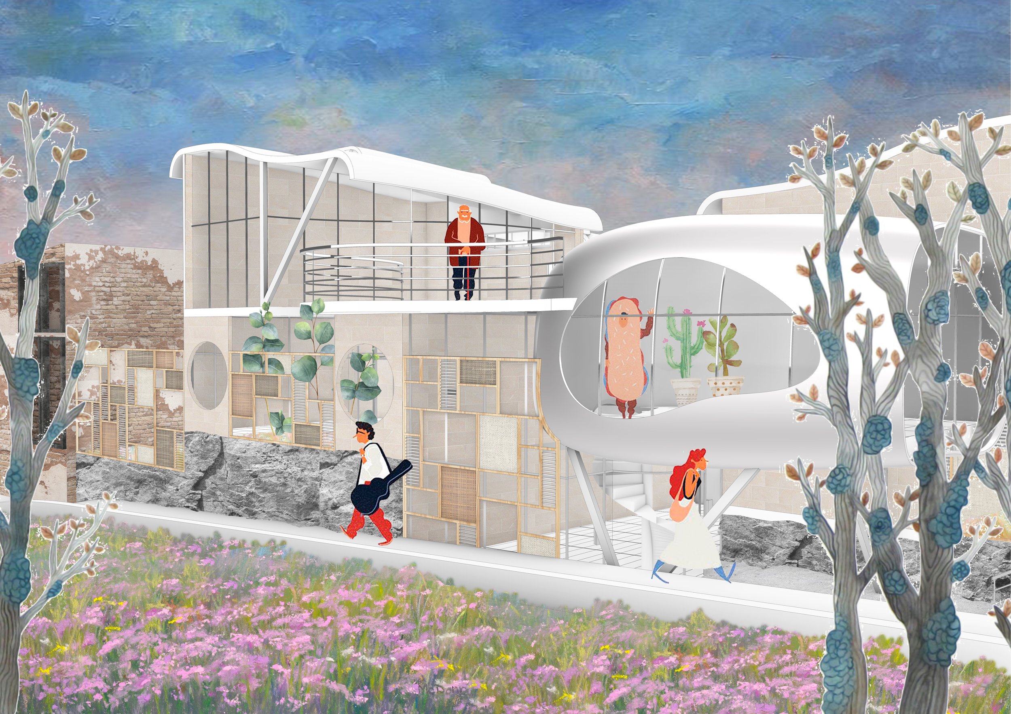
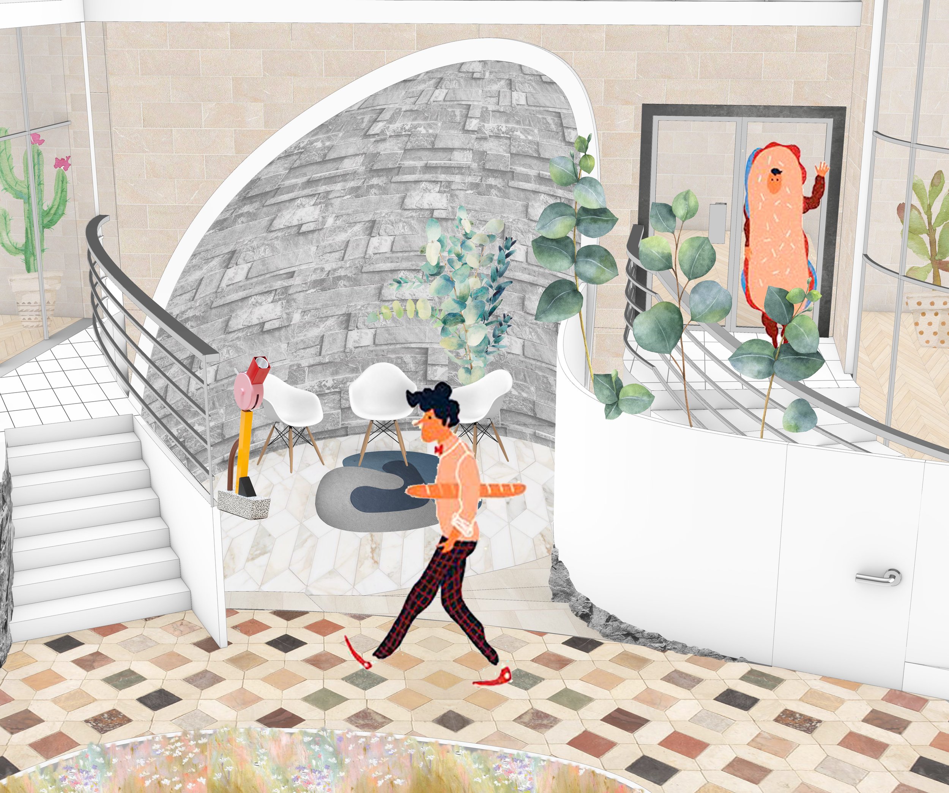
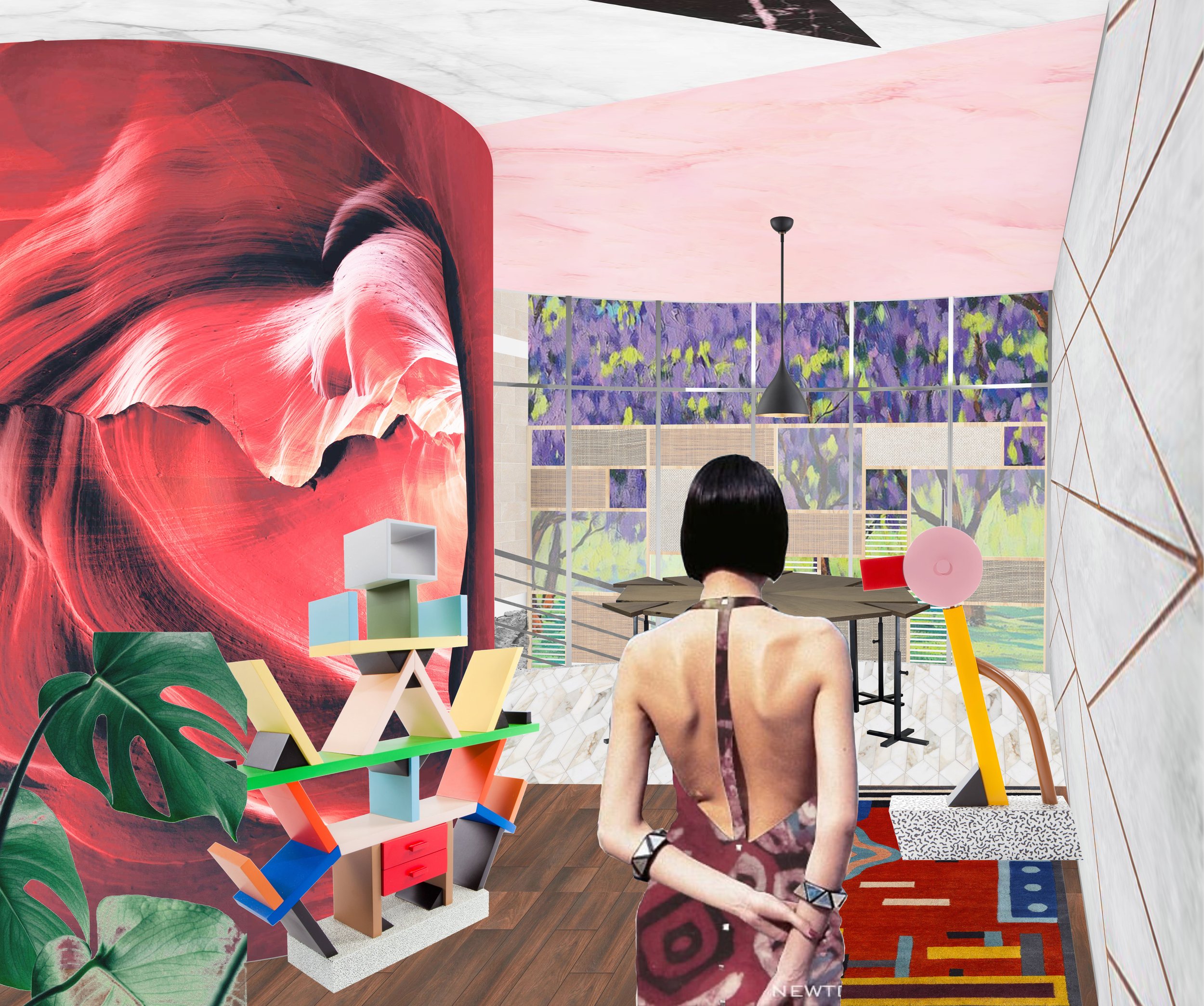
Omakase House: Mixed-habitants Residential
> Project Type: Academic
> Location: Newtown, Sydney
> Instructor: John Gamble
> Year: 2020
> Role: Individual Work
In the project, three dwellings with a mix of household types are accommodated on a single suburban lot in a middle suburb of Sydney with reference to existing models for the processes of suburban densification. Despite its modest scale, it promotes coordinated relationships between multiple configurations of activities and events. The purpose is to provide places of habitation that support the strivings of individuals and communities to realise their full potentials.
Omakase, literally "I will leave it up to you," in Japanese refers to an elaborate multi-course highly-ritualised dining style, which is as revered or as intimidating for leaving the selection of dishes to the chef. In analogy to architecture, when a task was passed over to the hand of an architect, he would be expected to make a narrative expression of inhabitants' future life in function and form without a "menu," but tailored by a wide range of "appetite" among individual people and groups of people.
Seating behind the sushi counter, you expect the chef to bring the most seasonal seafood available at that time of year, fish that will be handled as carefully as a kidney awaiting transplantation and as respectfully as a still-living thing. This is the art performance based on the timescale. In houses, despite physical partitions and structures does not undergo any alteration in their service life, the involvement of change over time is expressed in the creation of "adaptable," "ambiguous," "multifunctioning" environments. Omakase house is conceived as a medium to assemble patterns of human situations, patterns of sites and patterns of architectural forms existing in time. The ambiguous presence of the multiple patterns would enable the complexities and nuances of human situations to unfold over time.
However, as only raw fish with rice, excluding grilling or simmering would make dishes plain and tasteless, architecture with only the awareness of the critical role of relational thinking is dull. An empathetic imagination is as "Wasabi" for the house. The curvilinear geometry gives sensitive resonation to the orientation and patterns as a metaphor of shape of nature while the corporeal form is as the tangible feedback to its cultural root and urban context.
Layers
In typology, layers are set in rhythms of “open-closed-open” or “light-dark-light” for each dwelling. Stepping into individual dwellings, inhabitants first come to the open courtyard adjacent to the informal communal space. After entering the interior, a dark foyer first comes up before arriving at functional rooms with light and serenity. Pathways towards the living room and bedrooms are redirected, only intersecting at the foyer. All these internal space terminates at private exterior areas with full control to allude the closeness of nature. The intention of this subtly calibrated sequence and the introduction of blur space is to incorporate levels of multiplicity and diversity in its form that are equivalent to the levels of multiplicity and diversity in human situations. It is the networks of relationships between the diverse elements that set up a well-conceived heterogeneous space.
Patterns
The ensemble of the daily acts in white-form spaces lack of perception of interconnectedness within them would contribute to the creation of unwitting relations that are unintentionally alienating and hostile. Probing the archetypes of patterns is essential to fabricate the network of relationships. The curvilinear profiles of floors, walls, roofs columns, beams, doors, windows, steps and benches are as tangible and visible space bounds, segregating, connecting and articulating multiple occupations from informal to formal. They interact with one another, creating ensembles of forms: ribbon windows sit symmetrically within a wall, sculptural curving eaves divide the balconies to shelter and outdoor zones, a bench continues the line of a wall or veer comfortably to embrace the living room, etc.; space intrudes to another space, space extends diagonally from another space, space rises above another space, etc.; sensuous curving surfaces enclose courtyards, a line of columns divides a space into two, etc.

